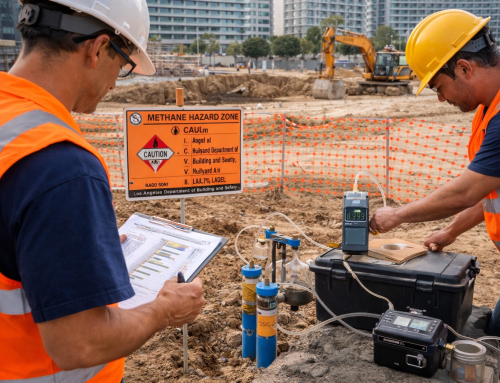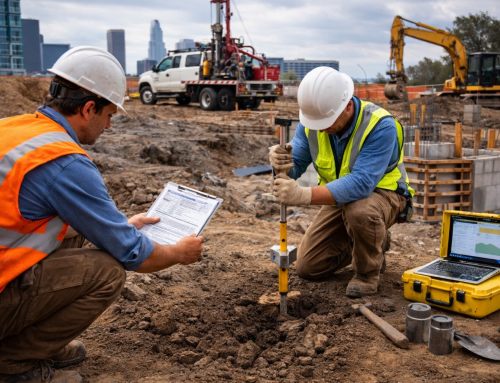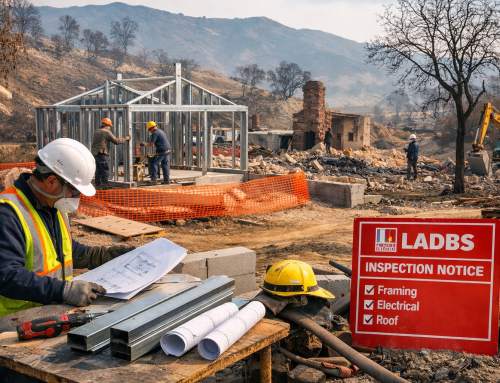Subterranean construction is growing in cities like Los Angeles and San Diego. Space is tight. Land is expensive. Developers look underground for solutions.
Basements, parking garages, and utility corridors all require deep excavation. But working below ground is risky. Unstable soil. Water intrusion. Nearby structures. These make planning essential.
Temporary shoring and trench safety systems reduce those risks. They keep workers safe. They protect adjacent properties. They also ensure compliance with state and federal codes.
This guide explains the essential systems and strategies. Whether it’s a home basement or a multi-level garage, proper planning is the key to safe underground work.
Underground construction adds usable square footage. It helps meet zoning and footprint limits in dense areas. But risks multiply with depth. Ground movement. Flooding. Equipment access. Each must be addressed.
Well-executed temporary shoring allows deep work without danger. It stabilises excavations until permanent walls or slabs are ready. Without it, cave-ins can cause delays, injuries, or lawsuits.
What is Temporary Shoring?
Temporary shoring supports the sides of an excavation. It prevents collapse. It gives crews time to install permanent structures. Shoring is removed once construction is complete or the structure can support itself.
Shoring is needed when the trench or pit is deep. Also, when the soil is weak. Or when adjacent buildings or roads are close. In California, shoring is mandatory for most deep excavations.
It protects workers from cave-ins. It prevents loss of soil under streets or neighbouring buildings. It also keeps the project on schedule.
Types of shoring include soldier piles, sheet piles, and hydraulic systems. The method depends on depth, soil, and nearby loads. All systems must meet OSHA and local building code requirements.
Proper shoring reduces the risk of settlement. It keeps the excavation open long enough for complex installations. It helps manage soil pressure and groundwater seepage. In highly regulated cities like Los Angeles, engineered plans are required. They require this plan before excavation begins.
Design must consider surcharge loads, equipment weight, and proximity to utilities. It should also allow for safe worker access and quick material staging. Engineers must use the Cal/OSHA Excavation Safety as it can guide for shoring especially in areas like Los Angeles and California.
Types of Shoring Systems
Soldier Pile and Lagging
This system uses vertical steel beams (soldier piles). These are driven or drilled into the ground. Timber or concrete panels (lagging) are inserted between the piles as excavation proceeds. It’s ideal in dry soils.
Soldier pile systems are fast to install. The steel piles are reusable. They’re popular in dense areas like downtown Los Angeles. They also allow for staged excavation in tight sites.
This system is ideal for staged construction. It allows excavation to proceed in lifts. It works well in non-cohesive soils and where access for large equipment is limited.
Sheet Piling
Sheet piles are long steel sheets. They interlock and are driven into the soil. They create a tight wall that resists lateral pressure. They work well in soft or waterlogged soils.
Steel, vinyl, and timber versions exist. Steel is the most common. Sheet piles also help block groundwater and reduce inflow.
They’re commonly used in marine and flood-prone sites. Sheet piles allow for deeper excavation where groundwater control is critical. They can be left in place or extracted later.
Hydraulic Shoring
This solution incorporates the use of aluminium hydraulic supports. It also uses steel plates. It is preferably applied in trenching rather than in large excavations. Hydraulic struts can be adjusted quickly by workers.
This renders it effective for short-run utility work. Hydraulic shoring is portable and lightweight. City maintenance crews and contractors tend to make use of it in fixing sewer or water lines.
Its quick setup allows crews to complete work safely in a single shift. It’s ideal for narrow trenches and emergency repair jobs in urban settings.
Soil Nailing and Shotcrete
Soil nails are long rods drilled into the slope face. Shotcrete (sprayed concrete) covers the surface. Together, they reinforce the slope.
This method stabilises steep cuts. It’s used in basement excavations where property lines limit space. It’s especially useful in hillside areas like Pasadena or Ventura County.
It works best in cohesive soils. It also offers good long-term stability and can be integrated with architectural wall finishes. LADBS Shoring and Excavation Guidelines are very helpful in soil nailing and the shotcrete process.
This method stabilizes steep cuts. It’s used in basement excavations where property lines limit space. It’s especially useful in hillside areas like Pasadena or Ventura County.
Safe Trenching Practices and OSHA Compliance
Trenching is dangerous. The greatest risk is cave-ins. Workers can be buried in seconds.
To prevent this, OSHA requires protective systems when a trench is deeper than 5 feet. Options include sloping, benching, shoring, or shielding.
Sloping cuts the trench sides at a safe angle. Benching adds horizontal steps. Shoring uses supports to hold walls. Shielding uses trench boxes to protect workers inside.
Spoil piles must be kept at least 2 feet from trench edges. Access ladders must be placed every 25 feet. They ought to examine the trenches on a daily basis and after rainfall or earthquakes.
This is also enhanced by proper signage, protective barriers and night lighting. California adopts federal OSHA rules with local enforcement. Contractors must follow Cal/OSHA Title 8, Section 1541 for signage, protective barriers and night lighting designs.
Read more to find out What Happens If You Don’t Analyze Your Property for Liquefaction.

Temporary shoring with hydraulic steel bracing at an urban basement excavation site ensures worker safety and soil stability during deep trenching in Los Angeles
Subterranean and Basement Construction Techniques
There are three common methods for basement construction: cut-and-cover, top-down, and bottom-up.
Cut-and-cover is the most used. First, the site is excavated. Then walls and floors are poured from bottom to top.
Top-down construction starts with above-ground slabs. Then excavation happens below through floor openings. This method allows superstructure work to begin early.
Bottom-up is used where full excavation access is available. The foundation is built first. Then the floors go up.
Waterproofing is vital. It prevents leaks and structural damage. Systems include sheet membranes, liquid barriers, and bentonite panels.
Dewatering may be needed. Pumps lower the groundwater. This protects the excavation and improves work conditions.
Basement walls must resist lateral pressure. Engineers calculate this using soil properties and water levels. Retaining walls must be tied back or braced.
In seismic zones, flexible joints and drainage systems are added to reduce cracking. Waterproofing layers must be applied correctly and tested before backfilling. In Los Angeles County Building Codes, we have the specific foundation requirements. Engineers can utilise these guidelines for safe foundations with adequate drainage systems.
Design Considerations and Structural Coordination
Underground work involves multiple experts. Geotechnical engineers study soil strength. Structural engineers design the retaining systems. Civil engineers handle site drainage and grading.
Earth pressure must be calculated accurately. Temporary shoring and permanent walls both need to resist sliding and overturning. Groundwater pressure adds extra load.
Vibrations from excavation or nearby traffic can affect existing buildings. Coordination is critical to protect them.
In Southern California, projects often sit near utilities, tunnels, or rail lines. The agencies, such as Metro, need to be coordinated.
Follow-up torment agencies, such as Metro, are needed. LA Metro Design Criteria are a way forward for safe design. BIM modelling and early-stage coordination meetings to prevent design clashes. Accurate soil and structural inputs and data decrease design mistakes and missed deadlines.
Common Challenges and Mitigation Strategies
Groundwater inflow is one major risk. Pumps, well points, and cutoff walls help control it.
Adjacent building movement is another issue. Settlement monitoring must start early. Engineers can use inclinometers or vibration sensors. You can flood pits or weaken your slopes due to weather delays. Coverings and sump systems reduce downtime.
Material logistics are tough in tight urban lots. Staging must be planned. Just-in-time delivery helps reduce congestion.
Permits may also take time. LADBS or local agencies will also have to submit detailed plans. Moreover, calculations and geotech reports are in their submittals.
Noise, dust, and disruption to the neighborhood are also critical matters. Contractors should consider them seriously. Having surveys before and interacting with neighbors through communication will prevent conflicts.
Conclusion
Interim shoring and basement need fine planning. The priority is security. Compliance with to code is a no-question matter.
Each method has its place. Any system is right depending on the soil, depth and site. Contractors will be able to complete the deep excavations with licensed engineers. They must use OSHA and California codes, and do it safely and efficiently.
A local geotechnical and structural team should be consulted before the groundbreaking. An effective shoring system saves lives and money. Proper planning, the correct machinery and proposal coordination make complicated underground work a reality. It also ensures long, enjoyable infrastructure.
F.A.Q.s
How does waterproofing factor into basement construction?
To avoid the entry of water, waterproofing plays an important role. Popular ones encompass the membrane sheets, bentonite panel, and the liquid-applied barrier.
Can top-down construction reduce project duration?
Yes. Top-down construction allows superstructure work to begin. However, excavation continues below, saving time on tight urban schedules.
How is groundwater managed during deep excavation?
The groundwater is managed through sump pumps, dewatering wells or cutoff walls. Soil softening and damage of buildings could require supervision and curative intervention.
Q10: What professionals are involved in subterranean construction planning?
It involves geotechnical, structural and civil engineers. It is with the co-ordination that the design, drainage and shoring of the walls will be well taken care of. It should comply with the code and protect neighboring properties.
Build with knowledge. Build with confidence. Build smart from the ground up.






