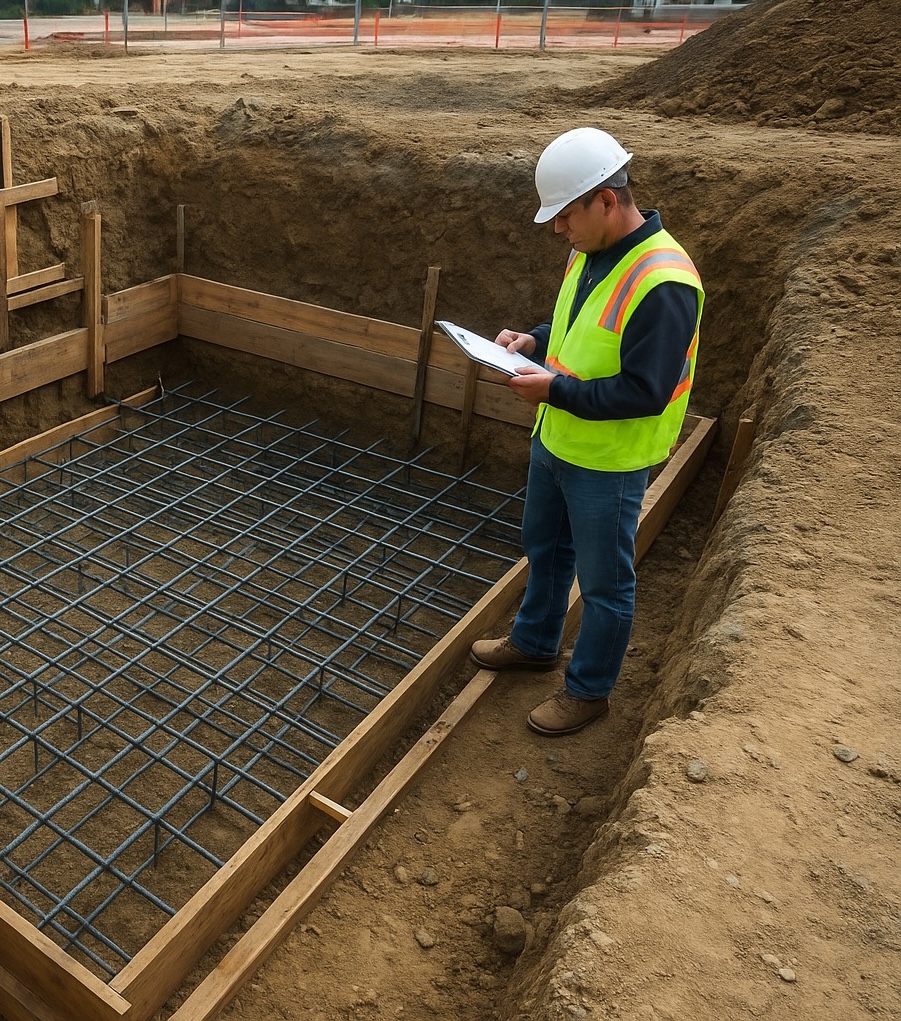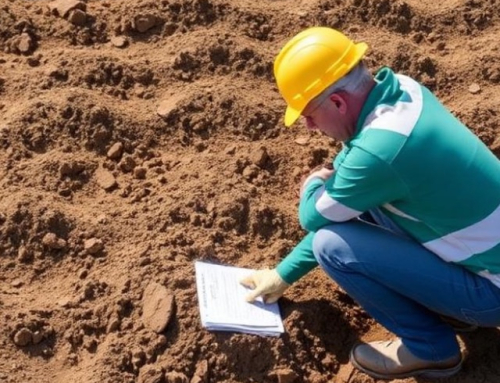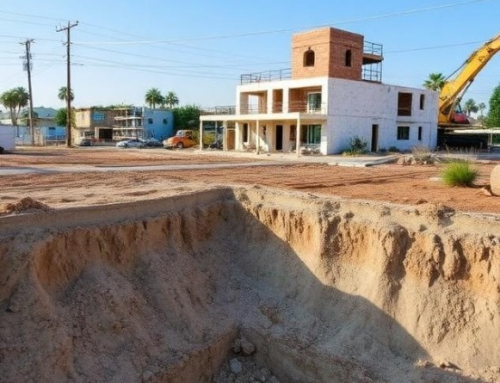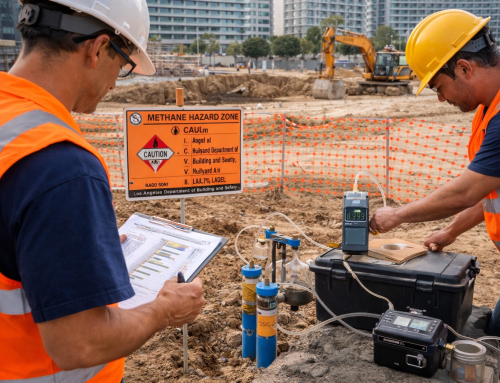Each of the strong buildings begins with a strong foundation. Secure foundations take care of the lives, property, and investment.
Inspections are necessary during, after, and before any excavation or foundation work. They help detect risks early. They stop structural breakdown, poor bonding, and hazardous environments.
The inspections are more vital in Southern California. Soil types are mixed, earthquakes are present, and the laws are very strict in the area.
Any error during the ground stage may turn out to be a huge issue in the future. After special inspection processes by ICC, it can ensure that all projects are adhered to.
This article outlines the scope, significance, and checklists of excavation and foundation inspection.
It has a basis in Chapter 17 of the IBC and California local regulations. It will assist engineers, constructors, and inspectors to control the quality and safety.
When and Why to Inspections Foundations and Deep Excavations
The work is inspected to ensure that the work is in accordance to the approved plans. They safeguard the building against destruction and cave in.
The initial inspection takes place with initial excavation. The inspectors examine the type of soil, its depth, and its width. They attest to the fact that excavation is equivalent to design drawings.
Early detection of problems makes it easy and less costly to resolve. The other check is required prior to concrete pouring.
The check is dedicated to the reinforcement, formwork, and subgrade conditions. After the installation of the steel, rebar spacing, cover, and location are verified by the inspectors.
This will ensure that the foundation is strong enough to support the loads. Shoring and dewatering systems are also inspected after they are installed.
They check the safety and stability before they allow the workers into the region. Such inspections are not voluntary. The International Building Code and local agencies like LADBS and Caltrans require them.
Checks are made on a routine basis to allow the teams to prevent rework and expensive repairs. They also ensure they protect all people against accidents and collapsing.
Pre-Excavation Checklist
The planning is important before the dig commences. Ensure that the correct excavation and foundation drawing MSI is present on site. They should be understood by everybody in the team.
- Locate and provide protection to all underground utilities.
- Call the local utility services in advance regarding the excavation.
- Destruction of a line may halt the project and cause risks.
- Obtain the permission for excavation according to the local laws. Title 8, Section 1541 is used in Los Angeles County to permit.
- Provide secure routes of access and exit. There should be ladders or ramps at the trenches and pits.
- Check machinery to ensure that it works.
- Conduct a safety meeting prior to the commencement of work.
- Talk about the possible hazards, emergency actions, and checks. This is because such a person should be able to classify soil.
- The type of soil influences the slope of the soil and shoring design. Type A soils are the most stable, whereas Type C soils are the weake
The right inspections prevent delays in project development and permit acquisition.
Checklist of Excavation Phase Inspection
Checking up is the most important during excavation. Following are some points to ponder:
- Make sure that the depth and width are according to plan. The structure might be affected by deviations.
- Check that the slope angle/shoring system fits the type of soil. Wrong angles presuppose high chances of caving in.
- Seek cracks, water seepage, or sloping of soil. This is an indication of instability.
- Install and test the dewatering groundwater system in case there is groundwater.
- Offer the workers safe access within 25 feet. Legs, step ladders, or ramps should be stable and free.
- Store piles of spoils and heavy machinery at least a distance of 2 feet. This would avoid pressure and collapse. Inspect the site every day.
Any changes and findings should be documented and noted by a competent individual. Adhere to Cal/OSHA and LADBS trench safety regulations. Note it all on a day-to-day log. This documentation is capable of compliance and aids in audits.
Read more to find out Why Every building, bridge, or roadway must follow strict codes.
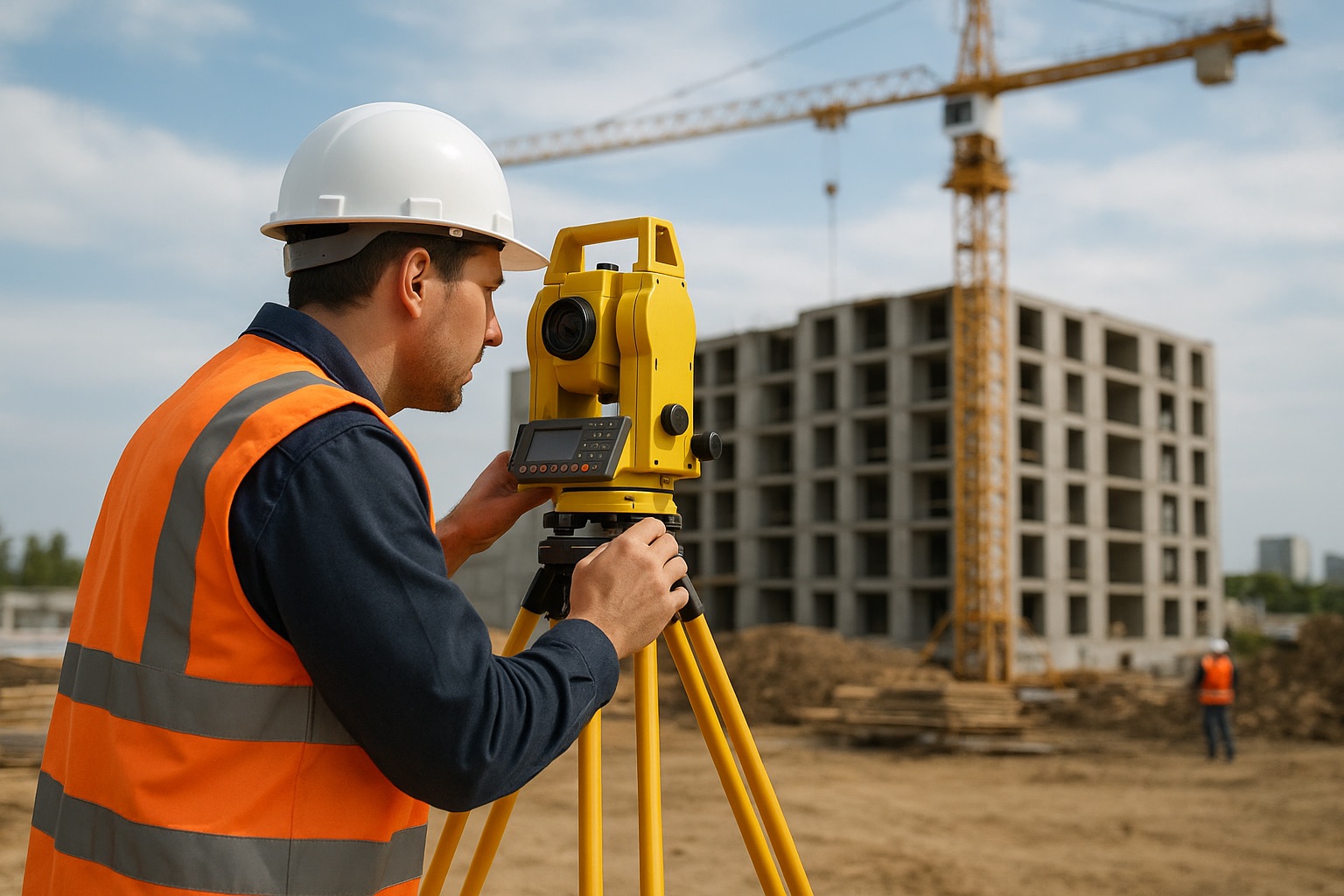
Engineer conducting ICC special inspection at a Southern California construction site
Foundation Subgrade Preparation Checklist
The second thing to do after excavation is work on the base preparation. It should be a clean, level, and firm subgrade.
- Eliminate loose or soft lean materials. Substitute them with compacted fill of design density.
- When necessary, the structural engineer should examine the subgrade prior to going ahead.
- Carry out evidence-rolling or packing tests and store them in files.
- Fix waterproof membranes or vapor-resistant covers where necessary.
- These are water resistant and resistant to moisture seepage.
- Projects that have thin layers of blinding concrete are laid down in order to have a smooth surface.
- Preparation of the subgrade is a requirement to support load-bearing performances.
- Inequitable settlement, cracks, or permanent damages may result as a result of poor preparation.
Rebar and Embed Inspection Checklist
Check all reinforcement before concrete pouring. Compare the size of rebar and their spacing and positioning with structural drawings.
- It is important to make sure that concrete cover is placed on steel to prevent corrosion of steel.
- All bars shall be fastened using approved wire. Hold the bars in place through the use of chairs, spacers, and dowels.
- Ensure the installation of all embedded fittings, anchor bolts, sleeves, or conduits.
- Once concrete is placed, they cannot be shifted. The setup should be checked by a qualified engineer or an engineer certified by the ICC. This task is to be done in Los Angeles by the special inspection agency approved by LADBS.
- The inspection of reinforcement avoids cracks. It may occur in the future and provides strength under the load.
Pre-Concrete Pour Checklist
- Before pouring, a check is made. Ensure that there is proper installation, alignment, and fixing of formwork. The shapes will be clean, dry, and capable of supporting fresh concrete.
- There should be a final inspection of the rebar and such embedded objects.
- The pouring should not move anything.
- Check the concrete mix body. Ensure that it is of the necessary strength and slump.
- Ensure that batch tickets are in accordance with the approved design.
- Prepare vibrators and other aid tools that can be used to squeeze concrete.
- Adequate vibration keeps off air bubbles and poor spots. Check weather and light arrangements.
- Provide secure facilities to the workers and trucks.
- Pour as recommended by Caltrans and the county of Los Angeles. Extensive inspections at this phase help in avoiding future issues. It may be honeycombing, cracking, or cold joints.
Documentation and Sign-Offs
- Quality control happens through record-keeping. Each of the inspections should be documented.
- A logbook or software checklist is needed to keep track of the inspection dates and outcomes.
- Record pictures prior to and upon stage. Include test reports, compaction records, and material certificates.
- Get signatures of the engineer of record/QA/QC officer/special inspector. Each non-conformance report (NCR) must be put to rest prior to the next stage.
- Inspections have been well documented and have shown accountability and compliance.
- Agencies like LADBS, Caltrans, and the California Geological Survey (CGS) examine the records.
- The benefits of good documentation are saved time in the closeout and final approval process of a project.
Best Practices of On-site Checklist
A checklist is an effective tool that is easy to use. Utilize it in daily meetings of teams in the toolbox to remind them of the safety and quality.
- Tablet- or phone-based digital checklists are useful in updating information fast.
- The real-time addition of photos, comments, and inspection notes is possible.
- Store a copy of all checks and reports in the cloud. This avoids the wasting of data as well as aiding in the audit.
- Provide the subcontractors and the inspectors with the checklist. Teamwork helps in keeping everyone on the same track.
- Modify the checklist in case of change in project conditions. Every site is different. The use of checklists regularly forms a good habit and averts minor errors.
- They conserve time, minimize rework, and promote a culture of responsibility.
Conclusion
Inspection of the foundation and excavations ensures life, structure, and reputation safety. They aid in identifying issues early enough before they are severe. They are needed in the areas at risk of earthquakes, such as Southern California.
A detailed and unambiguous checklist makes teams organized. It makes sure that all the operations, such as the testing of the soil and even concrete pouring, are put right.
This makes your project in line with IBC Chapter 17 and California rules in the building code. Special inspections must be done by ICC-certified inspectors and LADBS– approved agencies.
Ensure that documentation is also up to date. Attend to minor issues to proceed to the next level. It is also important to remember that inspections are not paperwork.
They are security equipment and save lives of workers and people. They will instill confidence and integrity into each construction when well carried out.
Detailed documentation, effective collaboration, and regular check-ups would make any project safer, stronger and fully compliant.
Build with knowledge. Build with confidence. Build smart from the ground up.


