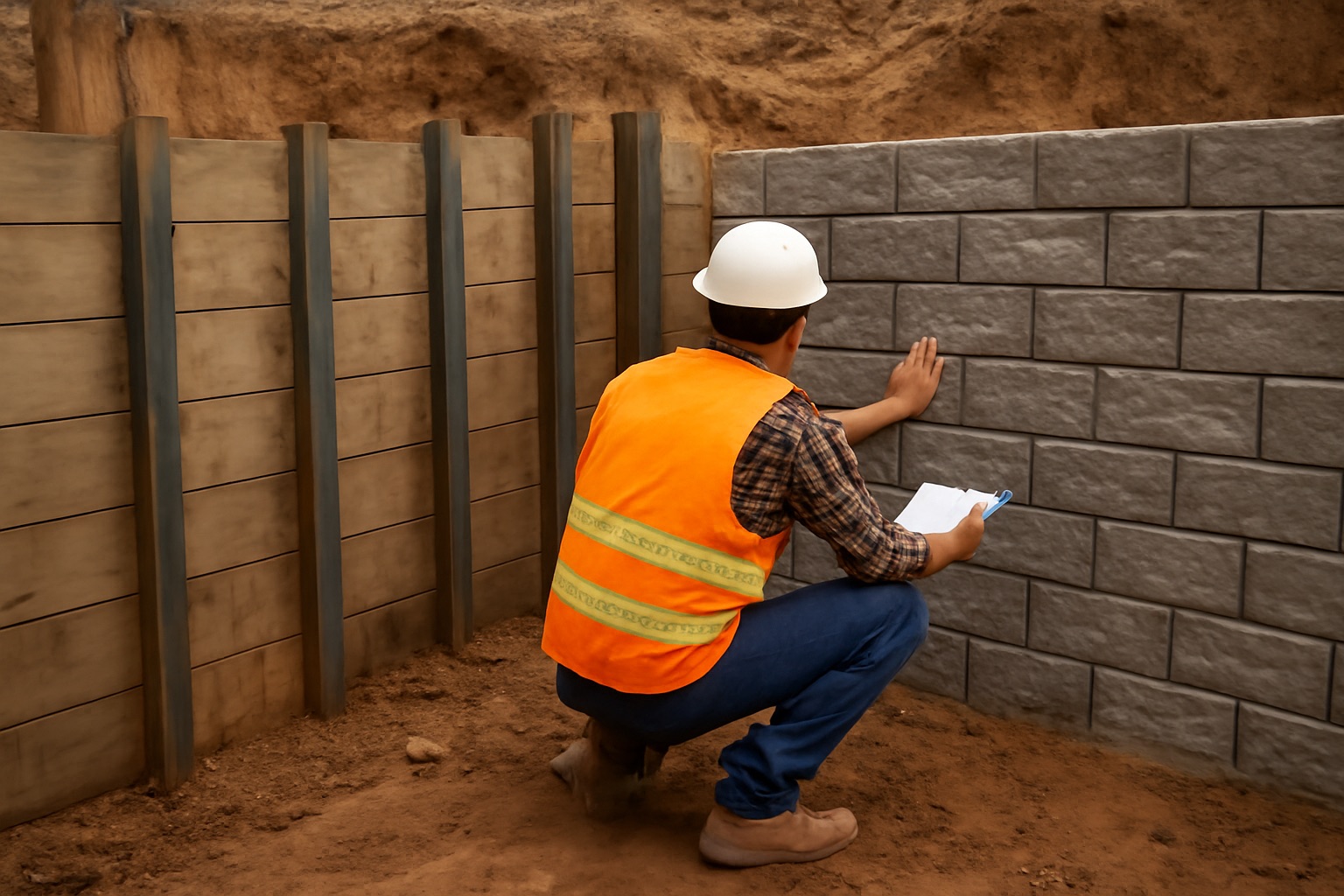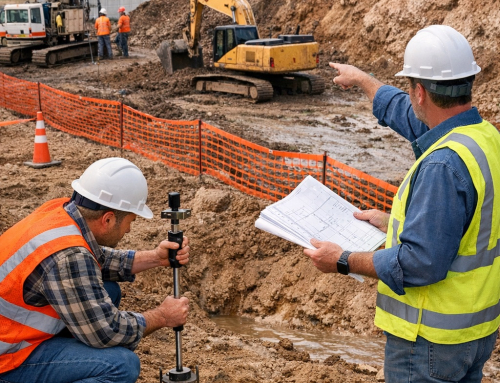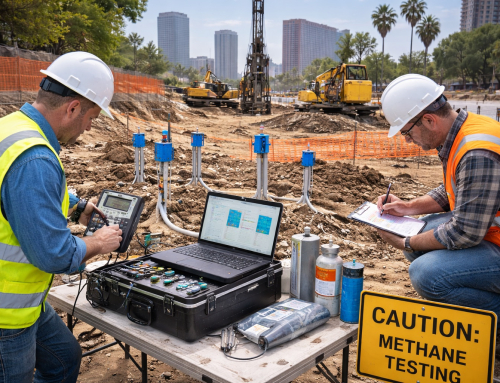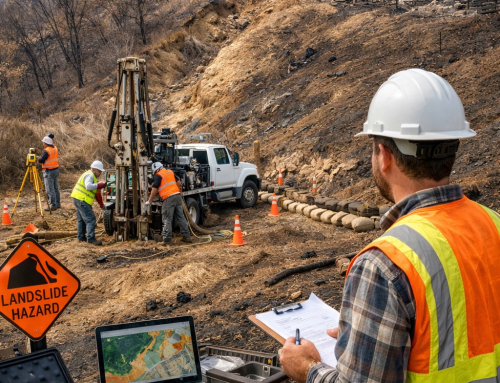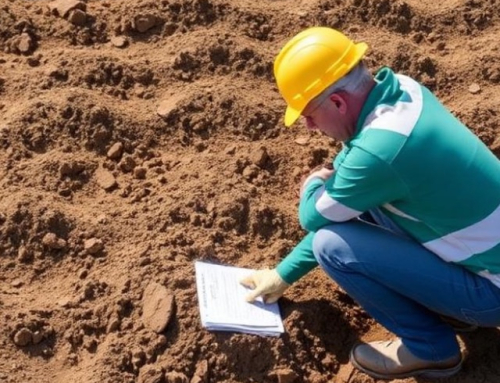Retaining walls play a crucial role in Los Angeles County construction. From Beverly Hills to the San Fernando Valley, builders face one common challenge. This challenge is the unstable or sloped terrain. Without proper grade support, construction becomes risky.
That’s why retaining walls are essential. But one major issue continues to confuse builders and developers. It is knowing when to use a temporary wall versus a permanent wall.
Let’s break down the difference and what LA County expects from you.
Why Retaining Walls Matter in LA County
Los Angeles County has stringent building codes due to one very important reason. It could be that the area was subjected to earthquake-prone activities. It faces frequent earthquakes and shifting tectonic plates.
The topography of the county is steep sloping, volatile hillsides, and soil differentiation. These predispose it to soil erosion and landslides in particular. Also, the locations of lots in the region tend to be located near to each other perfectly.
It also increases the risks that may befall it due to poor structural support.
A little error in the design or construction of retaining walls may be damaging. It includes:
- Structural collapse undermining the structural integrity of the wall and adjacent structures.
- Collapse of soil. It may result in destruction of a major part of the landscape and destruction of other lands as well.
- Failure to meet the building codes and safety standards may lead to legal problems.
This can include expensive lawsuits, penalties, or project overruns. Termination of projects resulting in huge losses and wastage of resources.
It is essential to know the intended purpose of a retaining wall. Given that the compliance and safety require the acquisition of the right permits. Sadly, a big number of constructors err by choosing an inappropriate type of wall.
There also exists the possibility of not delivering the necessary documents. Such supervision usually results in unsuccessful checks, penalties, and delays in the projects. All these problems compromise the integrity of the whole construction process.
What Is a Temporary Retaining Wall?
A temporary retaining wall is also called temporary shoring. It is built only to support soil during construction. It’s like scaffolding, but for the ground. These walls are removed or hidden once construction is complete.
They’re common in projects involving:
- Deep excavations
- Property-line construction
- Underground garages or basements
Types of Temporary Walls
- Soldier pile and lagging walls are steel I-beams. They are drilled into the ground with timber lagging placed between.
- Soil nail walls are comprised of horizontal nails. These nails are drilled into the soil and reinforced with shotcrete.
- Tieback anchors provide additional lateral support for deep shoring systems.
Design Responsibility
Temporary walls are usually designed by shoring engineers. These are specialists with knowledge of soil behavior under short-term loading.
Temporary walls must comply with Occupational Safety and Health Administration standards. It may also be subject to geotechnical review based on wall height and site conditions.
The right inspections prevent project delays and the risky projects or the budgets. Properly framed inspections safeguard schedules, jobs and project budgets. I
What Is a Permanent Retaining Wall?
Permanent retaining walls are built to hold soil in place over the life of the structure. They’re visible, engineered, and fully integrated into the landscape or building.
Where They’re Used
- Slope stabilization for hillsides
- Creating usable flat pads on sloped lots
- Holding back fill behind driveways, patios, or buildings
- Enhancing erosion control
Examples of Permanent Wall Systems
- Reinforced concrete cantilever walls
- Modular block (segmental) walls
- Gravity walls
- Gabion baskets or crib walls in rural or park settings
These walls require full engineering support, including
- Structural calculations
- Hydrostatic pressure analysis
- Subdrain system design
- Soil bearing and friction testing
They must comply with the California Building Code (CBC) and LA County Code. Guidelines provided by the LA County Department of Public Works are also required.
Read more to find out Why Every building, bridge, or roadway must follow strict codes.
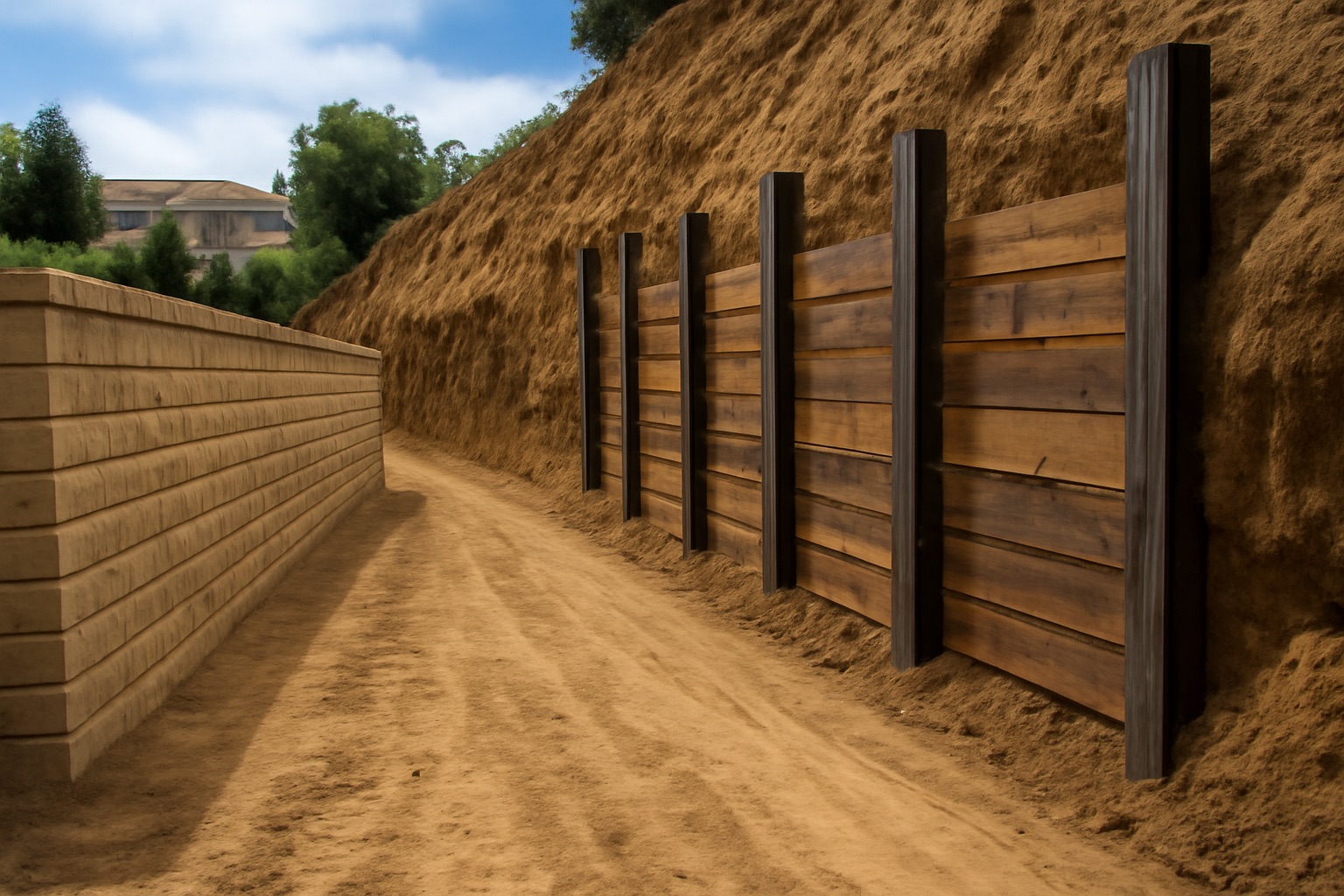
Construction site in Los Angeles County showcasing both permanent and temporary retaining walls, highlighting the use of both structures for hillside stabilization and excavation support
Key Differences: Temporary vs. Permanent Walls
Most significant distinctions between temporary and permanent retaining walls are outlined as follows:
|
Feature |
Temporary Retaining Wall |
Permanent Retaining Wall |
|
Purpose |
Short-term excavation support |
Long-term slope or soil retention |
|
Visible After Project? |
No (removed or buried) |
Yes |
|
Drainage Required? |
Not typically |
Yes – subdrain, gravel, weep holes |
|
Permit Type |
Shoring permit |
Grading /building permit |
|
Design Standards |
OSHA, temporary structural design |
CBC, LA County Building and Safety |
|
Geotech Report? |
Often required for deep excavation |
Always required |
|
Final Inspection? |
Reviewed during excavation only |
Yes– footing, wall, and drainage inspections |
LA County Building and Safety Requirements
Whether you are in Los Angeles city or unincorporated LA County, you must follow strict guidelines for both types of walls.
Permits for Temporary Walls
- Needed for any excavation over 4 feet deep
- Must follow OSHA 29 CFR Part 1926, Subpart P
- Require shoring plans, prepared and stamped by a licensed structural engineer
- Soil reports may be requested for excavation near structures
Permits for Permanent Walls
- Required for walls over 4 feet tall (measured from bottom of footing)
- Needs a grading permit and building permit
- Must include:
- Geotechnical investigation report
- Drainage plan
- Structural design drawings
- Plans to deal with waterproofing, and erosion (where relevant)
Project delays may happen because of the inability to submit the necessary documents.
Hillside Zones
If your project is in a hillside zone, it may also be subject to:
- Increased lateral load factors
- Setback rules
- Depth limitations
- Preconstruction soil inspection
When to Use Each Wall Type
Here are some scenario-based recommendations for retaining wall types.
|
Construction Scenario |
Wall Type |
|
Excavating near property line for basement |
Temporary wall |
|
Installing backyard slope wall |
Permanent wall |
|
Building garage under house on hillside |
Hybrid (Temp + Perm) |
|
Creating flat yard in hillside terrain |
Permanent wall |
|
Protecting trench excavation during foundation work |
Temporary wall |
Pro Tip: In hybrid systems, a temporary wall may become permanent. It is possible by adding a structural face, drainage, and long-term support features. This must be designed in advance and approved by the city/county.
Common Mistakes to Avoid
Here are some common mistakes that are better to avoid. For example:
- Calling a temporary wall “permanent” can lead to denial of an occupancy permit.
- Not installing drainage behind permanent walls results in wall failure and water intrusion.
- Skipping surcharge load analysis is a serious concern. Adjacent buildings or slopes can push excessive lateral pressure on the wall.
- There is no interaction between structural and geotechnical engineers, leading to clash designs.
- Lack of a permit or the wrong form of application may cause delay. It can lead to fines, and unnecessary cost implications.
Inspection and Maintenance
Inspection and maintenance of temporary and permanent retaining walls differ. One must cater to the proper guidelines in this regard. Here are some tips:
Temporary Wall Inspections
- Done during construction
- Check tieback tension, lagging conditions, and wall alignment
- Must meet all shoring and safety protocols
Permanent Wall Inspections
- Foundation and reinforcement check
- The last wash of water-proofing and erosion-resistance
- Final wash of water-proofing and erosion-resistance
- Maintenance after construction: crack, drainage and settlement monitoring
Long-term care is the duty of owners. Even after the city signs off, water and soil pressure can shift.
Cost and Schedule Considerations
Temporary walls are cheaper and faster but add no long-term value. They are disposable but necessary for safe excavation.
Permanent walls are an investment. They add functionality and support but require:
- More design time
- More materials (concrete, rebar, drainage)
- Full permit package
Failure to follow steps to save on time normally results in increased expenses in the end.
Conclusion
When it comes to retaining walls, do not guess up to LA County governments. Failure to correctly categorize a wall may result in delays or even hazards.
Always start with:
- Understanding the wall’s purpose
- Obtaining the right permits.
- Consulting the professionals, e.g., geotechnical and structural experts.
Do not forget to present the papers to the relevant agency, such as LADBS or LA County Public Works. The permanent and temporary retaining wall may be considered a small detail. However, it can make or break your construction project.
FAQ
Do I need a permit for a temporary retaining wall in LA County?
Yes. If it’s over 4 ft. deep or is near structures, a shoring permit and engineered drawings are required.
Can a temporary shoring wall become permanent?
Only if designed for that purpose from the start. You must add drainage, facing, and long-term support.
What kind of drainage is required for permanent walls?
Typical systems include 4” perforated drainpipes. It also includes crushed rock, filter fabric, and weep holes at regular intervals.
How deep can a temporary wall go?
Depth depends on soil conditions and loading. Deep walls over 15 feet require rigorous design and review.
Which code applies to retaining walls in LA County?
For permanent structures it’s the California Building Code (CBC). The Los Angeles County Building Code and local regulations are also applicable.
Build with knowledge. Build with confidence. Build smart from the ground up.


