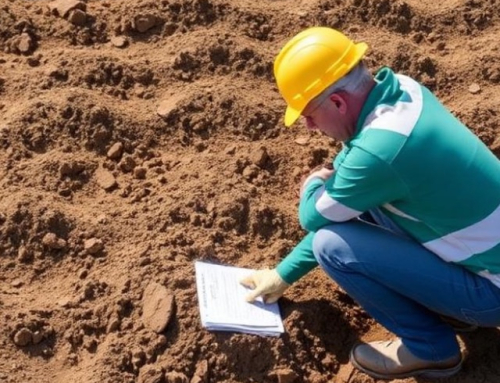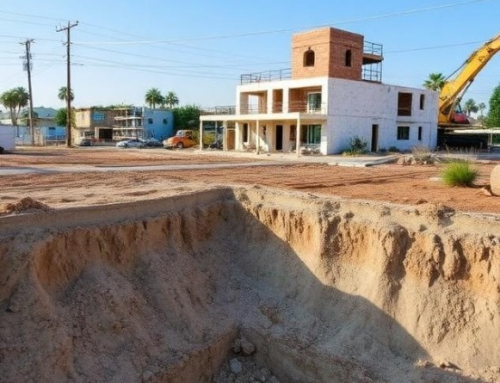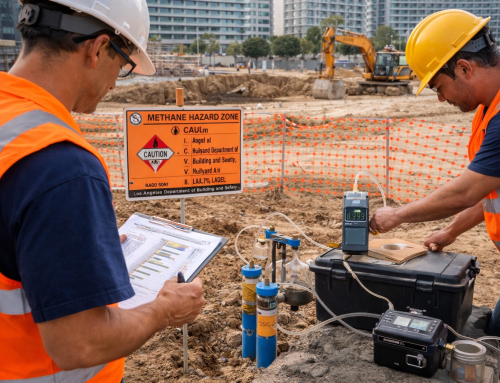Foundation design for hillside construction is not simple. It requires careful planning. It also demands strong engineering. Hillside homes in Los Angeles face serious risks. These include slope failure, earthquakes, erosion, and water damage.
Flat lots don’t have these problems. But hillsides move. Soil shifts. Water flows faster. Steep ground adds weight and pressure. A weak foundation can crack. It can slide. It can even fail.
In Los Angeles, hillside building is common. Areas like Hollywood Hills, Malibu, and Mount Washington are full of steep lots. These homes need deep foundations. They also require drainage, retaining walls and the strength of slopes.
Both, California Building Code (CBC) and the Los Angeles Department of Building and Safety (LADBS) are strict traded. These codes protect people and property. Builders must follow them. Engineers must design to meet them.
This article explains it all. You will learn the biggest risks. You will see which foundation systems work best. You’ll understand what reports are required. You’ll learn how to stabilize slopes and control drainage.
We also cover new tools and smart methods. These include helical piers, micropiles, and sensors. These tools help build safely on steep ground.
If you’re building on a slope in Southern California, this guide is for you.
Why Hillsides Are Complex
The hillside homes are preferred in Los Angeles in most places. These may include Malibu, Hollywood Hills, Glendale, and Pasadena. These locations are in hilly terrain. Many lots sit on unstable slopes. Soft soils and erosion are common. Some lots lie near fault zones.
Soils vary throughout Los Angeles. Some contain colluvium, a loose rock and dirt that easily shifts. Others have expansive clay. This clay swells with water and shrinks when dry. It puts pressure on the walls and causes cracks. In some areas, the bedrock is shallow. That makes drilling and excavation harder.
These sites fall in Caltrans and California Geological Survey zones. Earthquake shaking, stormwater runoff, and wildfires add to the challenge.
Seismic risks require special attention. The CBC enforces strong seismic standards. Title 24 adds energy and safety codes. Local codes often go beyond the state rules. Every hillside home must meet these rules.
Site Reports Are Mandatory
Before building, you must understand the soil. A geotechnical report is required. In LA, it’s required for slopes steeper than 33%. The Los Angeles Department of Building and Safety (LADBS) enforces this.
The report includes borings, lab tests, and slope analysis. Engineers look at bearing strength, drainage, and landslide risk. The slope’s factor of safety must be greater than 1.5 for static loads. Higher factors are needed in seismic zones.
If the property is near a steep drop or liquefiable zone, more testing is triggered. The LADBS checklist includes triggers like excavation depth, slope distance, and fill thickness. A qualified geotechnical engineer must sign off on every analysis.
Drainage also matters a lot in hillside construction. Reports must evaluate stormwater, surface flow, and erosion patterns. If water flows downhill too fast, it can carry soil and damage structures. These risks must be addressed before design approval.
In short, a Geotechnical Report in Southern California isn’t just a safety net. It is your first layer of protection against construction failure, delays, and liability.
Challenges of Building on Slopes
Slopes cause many problems during and after construction on a hillside. Soil may not hold weight. Excavating can cause slope failure. Rainwater can lead to erosion or soil creep.
Narrow hillside lots are harder to access. Large equipment may not fit. Cranes, drill rigs, or concrete trucks need clear access paths. On steep sites, special staging areas must be created.
Differential settlement is another risk. Soil may compress unevenly. This causes parts of the foundation to move while others stay put. Cracks appear, doors jam and walls tilt. Foundations must be designed to distribute loads and resist shifting.
Lateral forces are strong on slopes. The soil pushes sideways. Earthquakes increase this pressure. Wind, water, and gravity all act against the structure. Foundations must resist not only vertical loads but also these lateral forces.
Fire safety matters, too. The brush must be cleared per LAFD WUI rules. Fuel breaks and fire-resistant materials are required. Sloped terrain can carry fire uphill quickly.
Read more to find out What Happens If You Don’t Submit a Geotechnical Report?

Deep caisson foundation installation on a steep hillside in Los Angeles, showcasing hillside home construction with reinforced concrete shafts and heavy drilling equipment for slope
Deep caisson foundation installation on a steep hillside in Los Angeles, showcasing hillside home construction with reinforced concrete shafts and heavy drilling equipment for slope stability and earthquake resistance.
Foundation Types for Hillside Construction
Most hillside projects use deep foundations. Caissons are the most common. These are deep, drilled shafts filled with reinforced concrete. They reach firm soil or bedrock. Each caisson supports part of the structure.
Grade beams connect the caissons. They distribute the weight and resist bending. Together, they form a rigid cage beneath the house. This cage resists both uplift and sliding forces.
In flat areas, mat foundations may be used. These are thick concrete slabs that spread loads over a wide area. But mats require even soil and a benched or cut-and-fill slope. They may not work on steep, unstable land.
Friction piles and end-bearing piles are used in deep, soft soils. Friction piles rely on the grip between the pile and the soil. End-bearing piles transfer loads to deeper layers or bedrock. These piles must be load-tested during construction.
Tiebacks and soil nails are used for retaining walls or slope cuts. Tiebacks are long rods drilled at an angle and anchored in stable ground. Soil nails are shorter but used more frequently. Both increase slope stability and are often used with shotcrete or lagging walls.
Rules You Must Follow
LADBS and LA County follow CBC Chapter 18 for sloped lots. The code has strict rules for soil types, slope heights, and setbacks. It requires engineers to certify foundation plans.
Setbacks are critical. You must stay a safe distance from the toe or crest of a slope. CBC 1808.7 gives these values. If your foundation is too close to the edge, it will not be approved.
A grading permit is required for cut or fill slopes over five feet high or steeper than 2:1. Inspection is needed for caissons, rebar, and drainage during each stage.
Plan check can take time. The process includes reviews from structural, soils, grading, and planning departments. The more complex the slope, the more reviews are needed. Some projects also need environmental review or haul route permits.
Retaining Walls and Drainage
Retaining walls hold back soil. They’re common in hillside builds. These walls must be engineered and reinforced. Drainage is critical behind the wall. Without it, water pressure builds up and the wall can fail.
French drains or backdrain pipes are placed behind the wall. Filter fabric keeps debris out. Gravel and weep holes help move water away. Waterproofing membranes protect the wall from moisture damage.
Wall footings must rest on stable ground. In many cases, they tie into caissons or grade beams. Some projects use soldier piles with lagging or tiebacks.
Drainage must also be handled on the surface. Swales, catch basins, and slope drains are used to move water safely. Runoff must go to the street or approved outfall—not to the neighbour’s lot. LADBS reviews all drainage plans before approval.
New Methods That Help
Modern hillside construction uses advanced tools. Helical piers screw into the soil. They are ideal for tight sites. They don’t need heavy rigs. They cause less vibration. They are used for homes, decks, and retaining walls.
Micropiles are tiny drilled piles. They can reach great depths with minimal disturbance. Both helical and micropile systems can be load tested and monitored over time.
Geofoam is a lightweight fill. It reduces pressure on the slope. It’s used under driveways, sidewalks, or roads on steep sites. It’s fast to install and doesn’t absorb water.
Precast concrete is gaining popularity. Grade beams and wall panels can be built off-site. This reduces site time and increases quality control.
Smart foundation sensors are now available. They monitor tilt, load, and movement. Owners get alerts if the structure begins to shift. This can help prevent costly damage later.
Best Practices from Experts
Hire professionals early. A geotechnical engineer should evaluate the site before design begins. A structural engineer must design the system based on those soils.
Design for drainage from day one. Don’t wait until after the house is built. It’s cheaper to build it right the first time.
Add redundancy. Extra depth, stronger steel, and more connection points help resist slope forces. In hillside construction, overbuilding can save the project.
Check hazard maps. The Los Angeles County GIS portal shows landslides, fault zones, and liquefaction areas. Don’t ignore wildfire maps either.
Plan construction logistics. Steep lots need staging plans. Safety fences, vehicle access, and debris removal must all be managed. Permits may require a detailed traffic and haul plan.
Conclusion
Foundation design for hillside construction is highly specialised. It involves deep drilling, soil analysis, and detailed planning. Slopes add risk—but with the right team and strategy, it’s manageable.
Caissons, grade beams, and pile systems provide strong support. Drainage and retaining walls protect the slope. New tools like helical piers and sensors improve results.
Always follow CBC and LADBS rules. Never cut corners. In a hillside building, one mistake can have serious consequences.
Work with licensed engineers and contractors. Safety, compliance, and long-term success are guaranteed by their experience.
FAQ
Do I need caissons for hillside construction in LA?
Yes. Most hillside sites require caissons to anchor the home into stable soil or bedrock.
What slope percentage triggers special design rules?
Slopes greater than 33% require a geotechnical report and enhanced design per CBC and LADBS.
Can I use a mat foundation on a hill?
Only in flat areas with stable soil. Mat foundations are not suitable for steep or unstable slopes.
What is the cheapest foundation type for hillsides?
There’s no one answer. In some cases, helical piers are cheaper. In others, caissons make more sense long term.
Are retaining walls considered part of the foundation?
Yes. They provide lateral support and must be structurally integrated into the foundation design.
Build with knowledge. Build with confidence. Build smart from the ground up.






