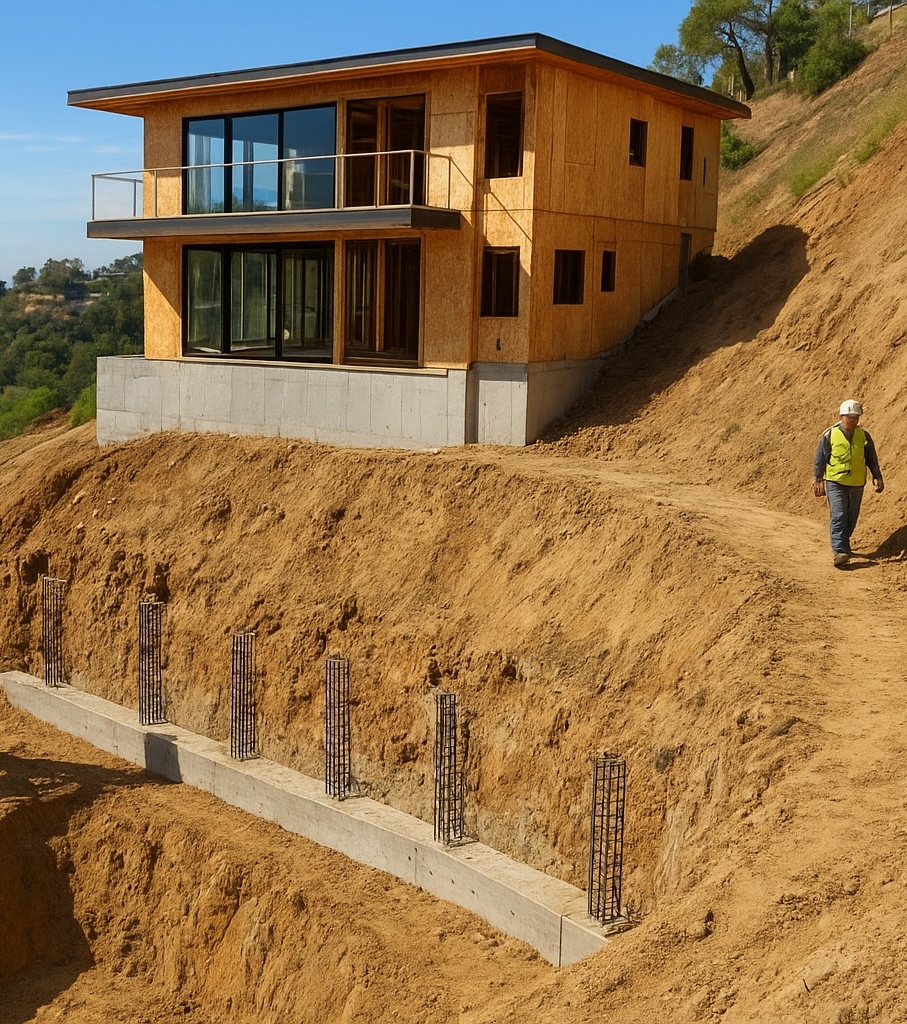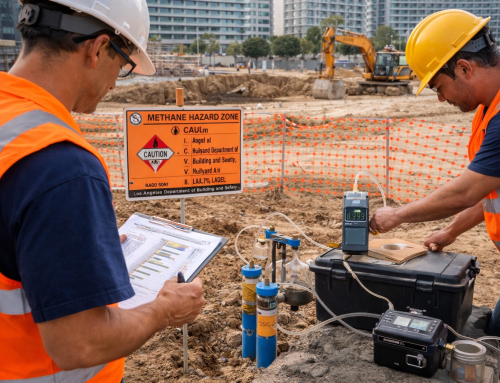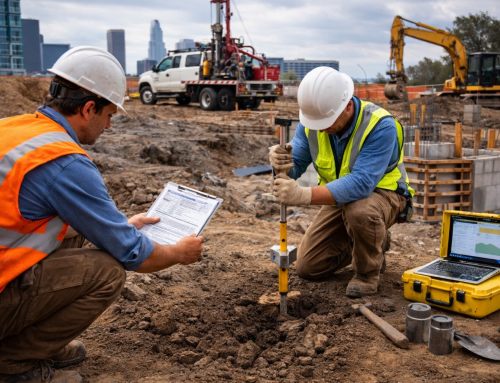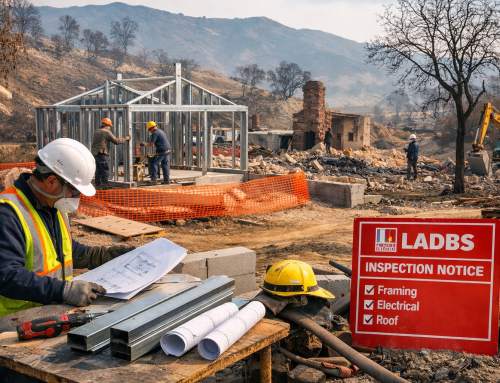There are beautiful hillside houses which are well known in the County of Los Angeles. The scenery, the open air and seclusion make them very attractive.
It is not common to construct something on a hill like on flat terrain. It must involve proper planning, technical engineering, and adherence to the local codes.
Hillside construction does not only refer to design selection. It is concerns the stability of soil, the type of foundation and drainage. that will keep your house intact in many decades.
The California Building Code (CBC) and LADBS have strict rules for hillside development. These requirements are aimed at safeguarding people, property, and environment.
Geotechnical Consideration to Hillside Construction
The projects on the hillside begin with the ground of the hill. One of the most significant steps is a geotechnical investigation.
The type of soil and the bearing capacity is determined in this research. Further it understands that its behavior at load or moisture varies.
In Los Angeles, the blend of colluvium, engineered fill and bedrock will be usual.
- Colluvium is material that is loose soil and is naturally deposited by floating down a slope. It is very impermanent; it may change under pressure.
- Engineered fill is effective when it is well compacted but it is subject to tests.
- Bedrock offers excellent and firm support to foundations. It is a perfect one in the anchoring of caissons or piles.
Early Signs of instability: It can be cracks at the pavement, leaning fences or soft ground. One should not overlook these indicators. They are able to define creep of slope or groundwater motion.
This is the reason why a licensed geotechnical engineer should be employed. They do borings, sample testing and compute slope stability.
A grading permit is cited after their report is read by LADBS. This would make the design up to the safety standards. In addition to this, it meets the mandate in hillside Los Angeles.
Soil Stability & Slope Safety
Landslide in the LA County occur after heavy rains and earthquakes. Water infiltration, inappropriate slope grading and ineffective drainage can weaken slopes.
Even the old filler material in certain regions may become unstable. The slope safety is checked by analysis software and presented by Factor of Safety (FS).
The California building codes requires a minimum of 1.5 FS. Nevertheless, it should be 1.1 in case of seismic activity. It implies that the slope should be able to resist the anticipated load at least three times.
Slopes are designed by the engineers before the grading process. They balance cut (removal of soil) and fill (addition of soil).
- The cut slopes are cut within the current terrain.
- The fill slopes are constructed using compacted soil.
Los Angeles County needs fill compaction to achieve 90- 95% relative density. It is normally so as to provide a long-term stability of the soil.
The various methods are used to ensure erosion and sliding is prevented. It involves slope re- contouring, correct compaction and drainage among others.
The right inspections prevent project delays and the risky projects or the budgets. Properly framed inspections safeguard schedules, jobs and project budgets. I
The Types of Foundations for Steep Terrain
It is extremely important to build foundation of a structure built on a slope that can bear weight only. It has to establish your building against horizontal and vertical forces.
Right foundation is based on the soil. The slope of the ground, and its accessibility conditions.
Caissons and Grade Beams
Caissons are also known as drilled piers are deep columns of concrete. These are sunk into stable earth or rock. They are joined with grade beams which evenly divide loads.
Such arrangement is seen in Beverly Hills, Hollywood Hills and Pacific Palisades. Slope in these regions is steep. Caisson foundations reduce landslides and show good results in seismic areas.
Mat Foundations
Mat foundation (or raft slab) distributes the loads over a large area. Many times, it is applied in soils that are weak or dissimilar. It aids in minimizing the disparity settlement, particularly in the multi-story hill-side constructions.
Friction Piles
For soils unable to bear end-loading, engineers adopt the friction piles. The weight rests on these piles by friction on their surface. They are an appropriate choice where the fill is deep or in deep soil and commonly in canyon areas.
Footings in Retaining Walls
Strong embankments are important on steep slopes. They retain soils and level off the areas of driveways or patios. Any retaining wall should consist of footings with reinforcement, waterproofing and drainage.
These factors are significant to avoid hydrostatic pressure. The Retaining Wall Design Guide of LADBS guides for design of these systems.
Helical Piers and Push Piers
Helical piers: These resemble screws penetrating into the ground. These piers render them suitable in limited access sites that have less vibration.
Push piers: These are steel tubes. They are hydraulically driven and reach stable layers.
Both kinds of piers are sanctioned to be used under CBC Section 1808. They are common when retrofitting or building on the steep slopes.
Read more to find out Why Every building, bridge, or roadway must follow strict codes.
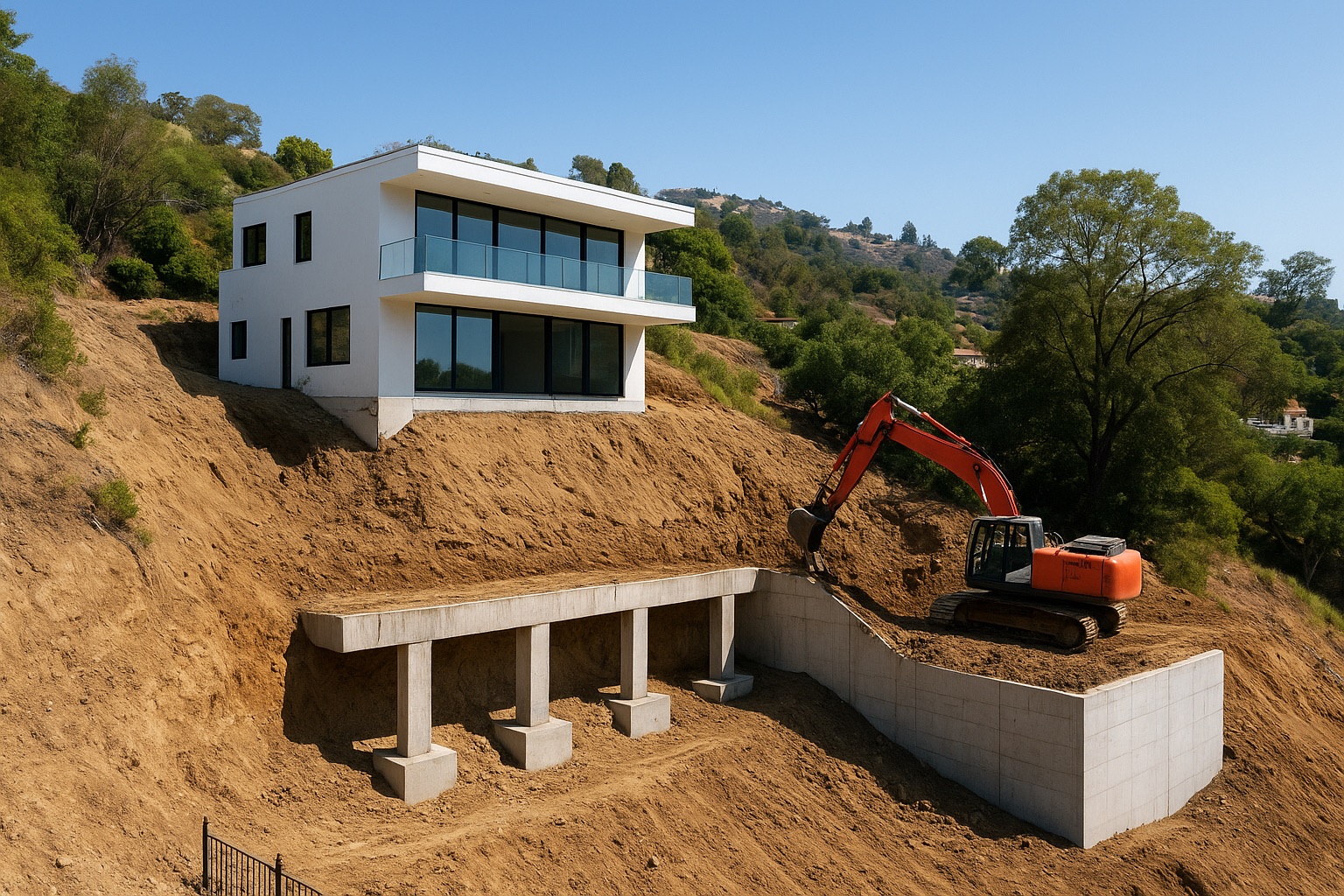
Hillside home construction in Los Angeles showing caisson foundations and slope excavation for soil stability and erosion control on steep terrain
Hillside Stability Drainage Systems
The foundation will be useless without proper drainage. The most cruicial factor for hillside stability is water. Inadequate drainage has an erosional effect, swelling and hydrostatic pressure on walls.
The draining systems are provided efficiently and include:
1. French drains – a trench that is filled with gravel and perforated pipe to divert the ground water.
2. Subdrains – these are installed behind the retaining wall. as an outlet of trapped moisture.
3. Swales – channels which are blunt ended as a result of rain containing easy descents.
Surface drainage and waterproofing result to long-term damage. The Los Angeles County uses Best Management Practices (BMPs) to regulate erosion and runoff.
These are temporary silt fences, slope mats and sediment barrier. This is needed particularly in the construction season.
LA County Building code and Permitting
Hillside projects in Los Angeles are under strict supervision for safety. The builders are obliged to adhere to the local building codes. As an example, Hillside Grading Ordinance, Los Angeles Building Code and CBC (Title 24).
Prior to the commencement of the construction, you will need:
- Geotechnical and Soils Report.
- Slope Stability Analysis
- Plans on Structural Foundation.
- Erosion and Storm Drainage Plans.
Published thereafter, these reports are reviewed and approved by LADBS Grading Division. The Haul Route Approval can also be necessary for major excavation.
The California Geological Survey maps the sites in the Seismic Hazard Zones. These locations need more investigations within the framework of Seismic Hazards Mapping Act.
Challenges for Hillside Construction
In the excavation, it is typical to use temporary shoring in order to avoid slope collapse. Heavy rains may stop the work or create an unstable terrain.
Special inspections are to be performed on each caisson or retaining wall. CBC mandates to verification of proper reinforcement, quality of concrete, and depth.
Survey of the area is usually placed with tools, e.g. inclinometers or survey markers. This arrangement is capable of predicting the slope motions during the construction. This assists in identifying issues at hand.
Best Practices of long-term slope and structure performance
The completion of construction does not imply the completion of work. Hillside houses require constant maintenance to stand temporarily.
This is the way to secure your property:
- Adhere to all the geotechnical recommendations of the final report.
- Check the drainage. particularly the drainage systems, twice a year particularly before the rainy season.
- Maintain gutters, downpipes and swales clean.
- Provide some permeable landscaping to decrease the runoff and soil erosion.
- Professional inspection is to be scheduled after big storms or earthquakes.
The most appropriate way of safeguarding your hillside investment is frequent maintenance. It is cheaper than fixing a failed slope.
Conclusion
The construction of Hillside is a combination of art, engineering, and safety. Each of the slopes is a different story according to whether it is stable or unpredictable.
You will be able to make a home on the mountain-side and it will survive the test of time. It needs to consider the soil conditions, proper foundation system and correct draining.
The codes and inspections of the hillside of Los Angeles County are not unjustified. The core purpose of these codes is the saving of life and property.
Never employ unlicensed employees, engineers, geologists, and contractors. They are supposed to be conversant with the rules of local hillsides.
In hill side building there is no option of compromising short cut. Soil stability and drainage is not a choice but all.
Hillside Construction F.A.Q.
Which type of foundation is the best in use on the hillside houses?
It is a soil-based nose variant on slopes. The Los Angeles hills have caissons and grade beams. They dig solid ground and cannot be slipped.
Do you require a geotechnical report on hillside building in LA?
Yes. All hillside grading permits must have a geotechnical report of LADBS.
What can I do to stop a steep slope landslide?
Provide correct drainage, slope gradient and foundation design. Keep the drains clear and follow recommendation by the engineer.
What is the gradient threshold to be built in L.A.?
The Hillside Grading Ordinance outlaws the construction on steeper slopes. The ratio of 2:1 unless the engineer can ascertain is safe and stable.
Is it possible to use helical piers in new build hillside?
Yes. helical piers are accepted under CBC for a new construction or foundation repair.
Build with knowledge. Build with confidence. Build smart from the ground up.


